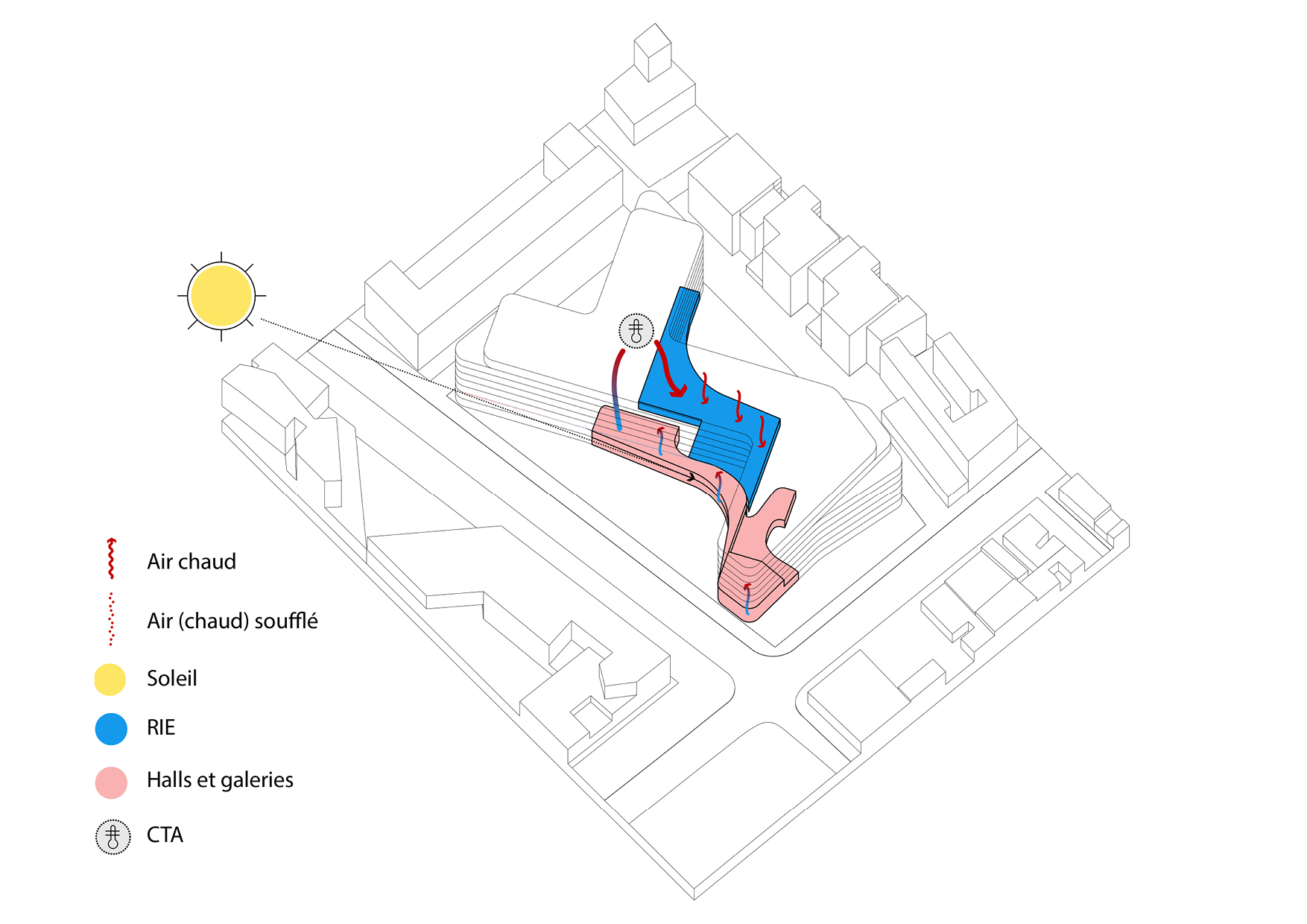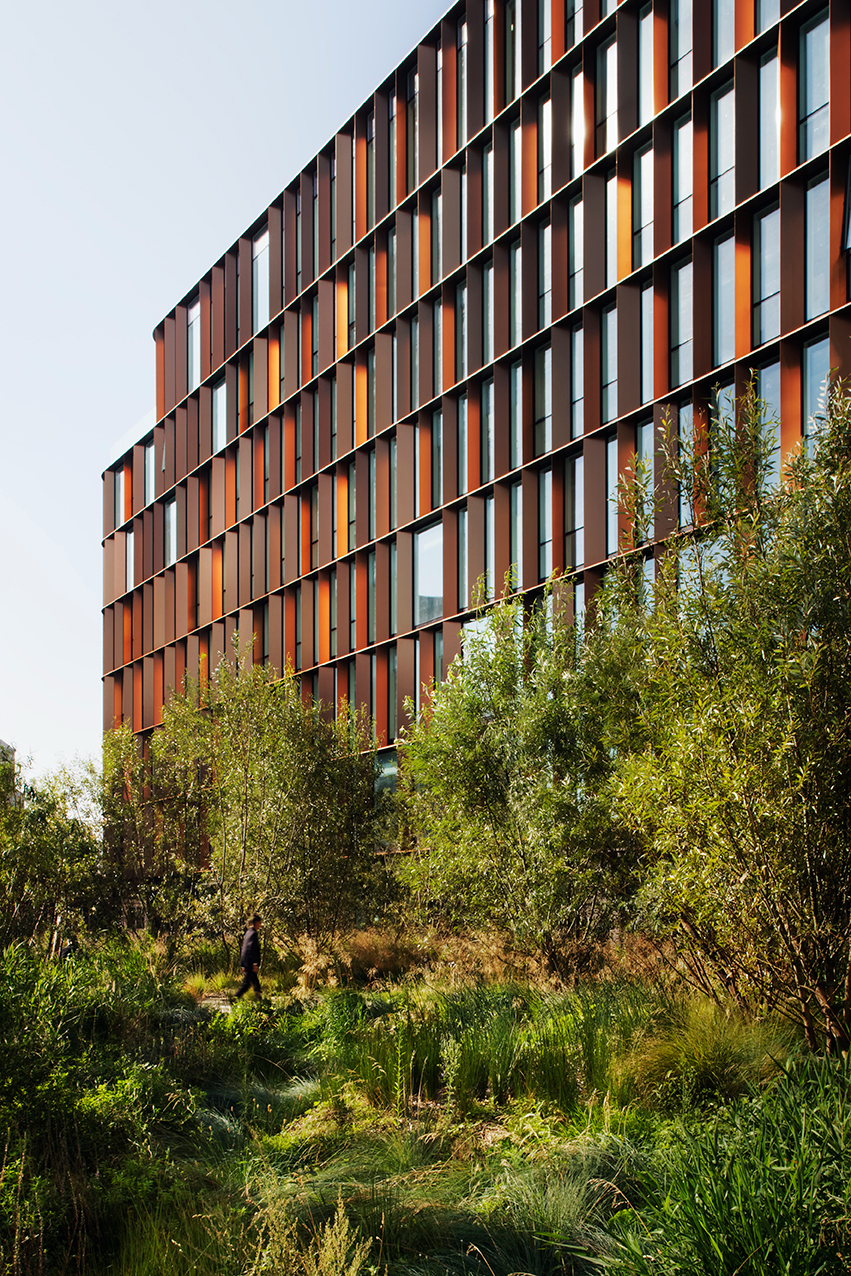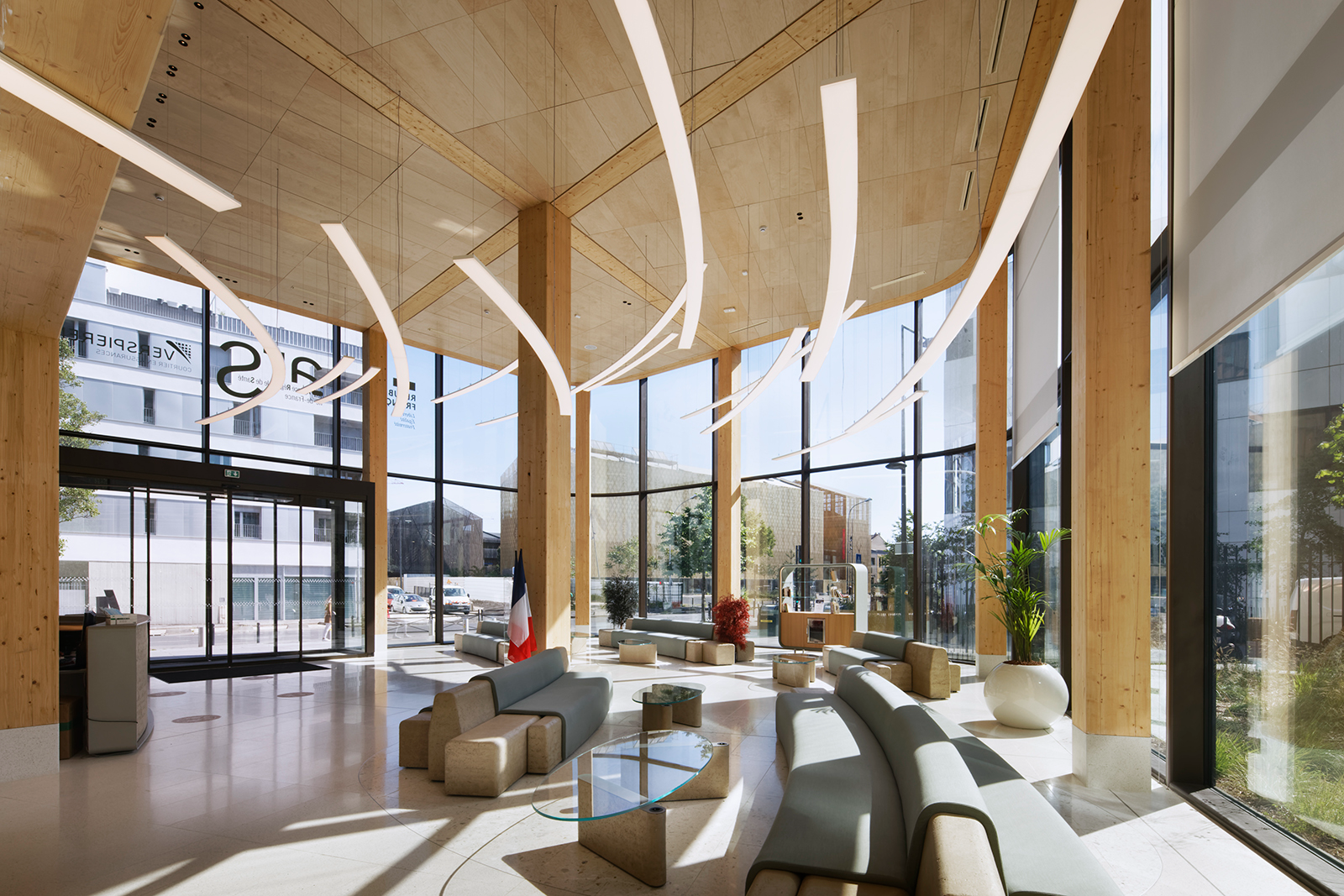Montjoie, Saint Denis

︎︎︎ Location : Saint Denis, France
︎︎︎ Size : 24 400 m²
︎︎︎ Program : Offices
︎︎︎ Status : Completed 2020
︎︎︎ Part of Chartier Dalix Architects, Paris
︎︎︎ Photos : Camille Gharbi, Takuji Shimmura
“Located in the Montjoie district, this office building stretches across the diagonal of its site avoiding any direct views onto its neighbors. This layout gives way to two large open-air gardens that offer significant wooded areas overlooking the adjacent streets. One of the two gardens is bordered by a linear gallery, a bioclimatic space for walking and meeting which connects the various amenity spaces of the building. The project is constructed with a structural wood structure left exposed on the inside, which combines the strong identity of an innovative working space with that of an ecologically responsible construction.” Chartier Dalix www.
Master plan :

Diagrams :

Diagrams (Geometry) :




Facade from the garden :


