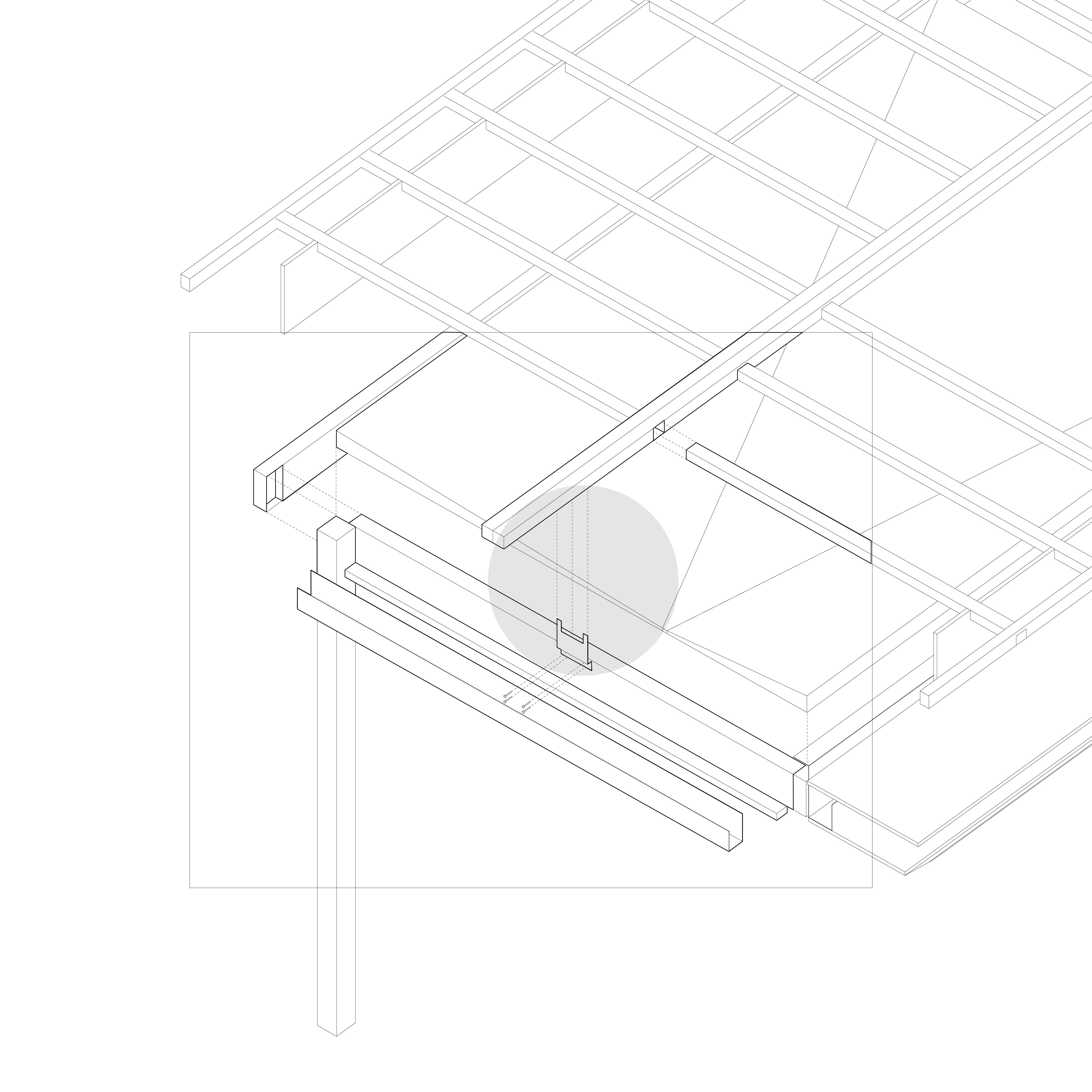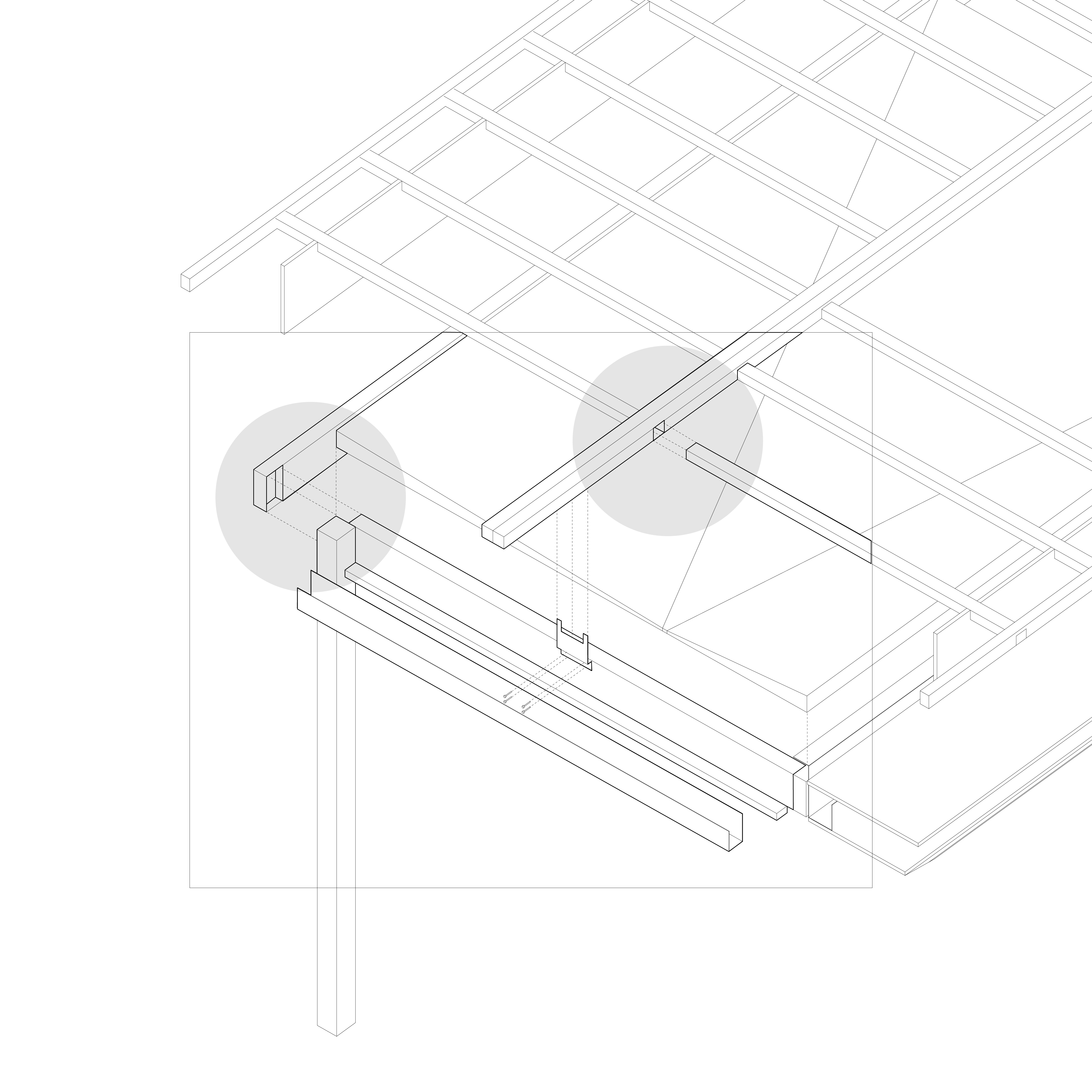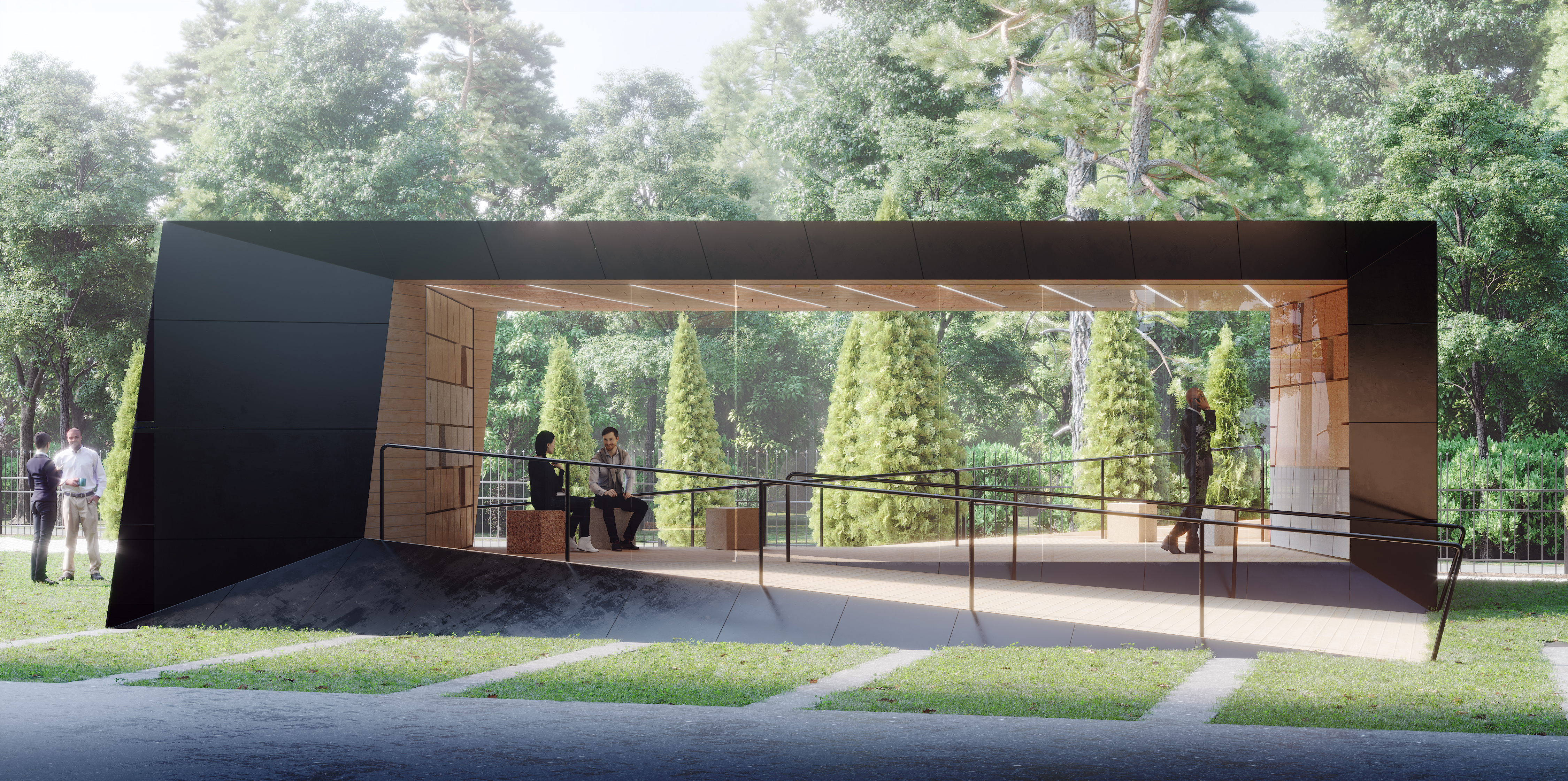GOOGLE Pavillion, NYC

︎︎︎ Location : NYC, USA
︎︎︎ Size : 25 m2
︎︎︎ Program : Multipurpose space
︎︎︎ Status : Concept
︎︎︎ Part of 3XN Architects, Copenhagen
︎︎︎ Renderings 3XN ©
The google Pavillion had been done with GXN, the research pole of 3XN Architect. This project was a commision from Google for a special event in NYC. The idea was to build a place where everyone could meet and learn, where small lectures could take place or where kids could play during the day. The pavillion is made with a timber structure, with a glass facade the could fully open toward the garden. The interior walls were made out of small cork modules detacheable and usable as stools or tables for the space.
︎
Roof structure

︎
Rendering