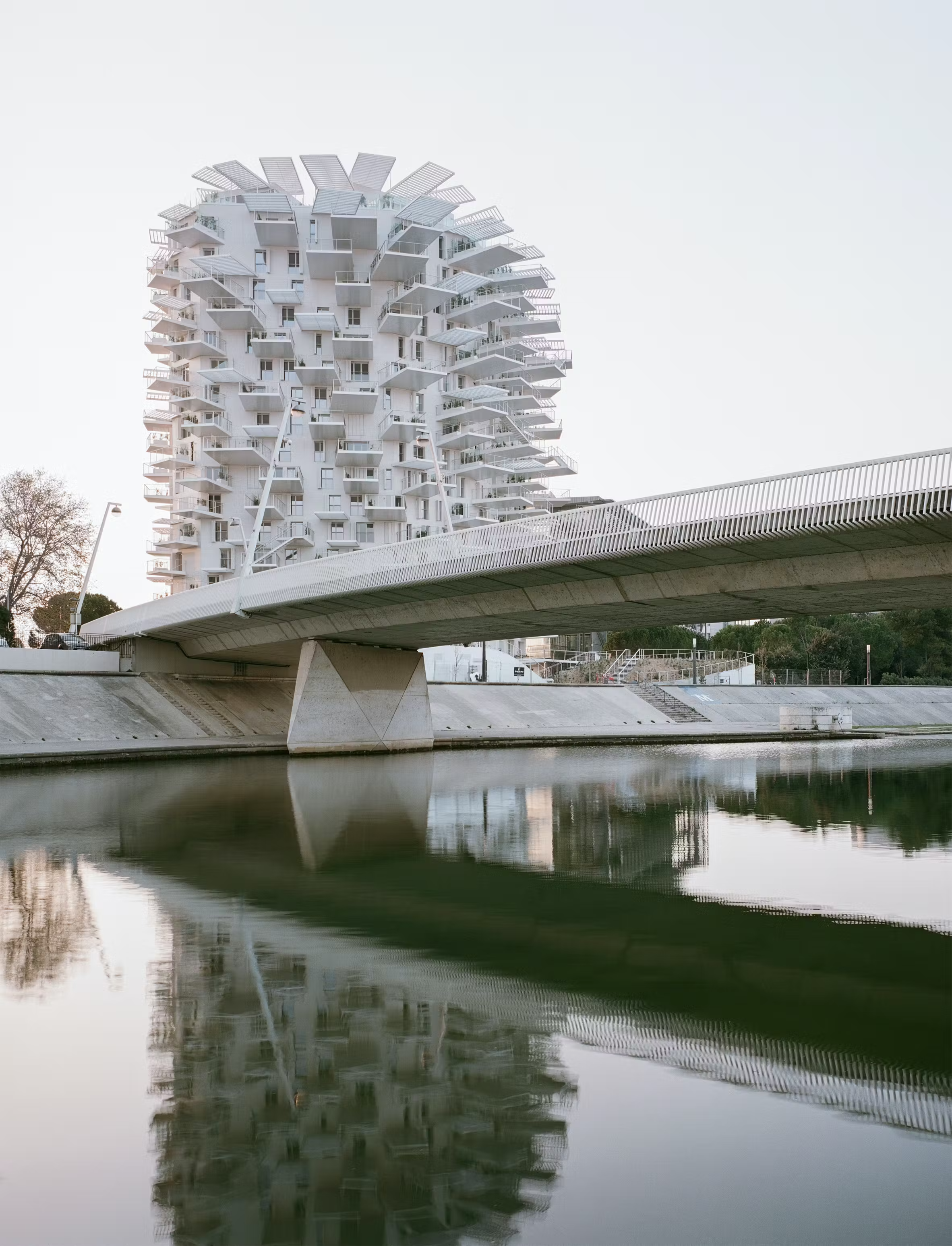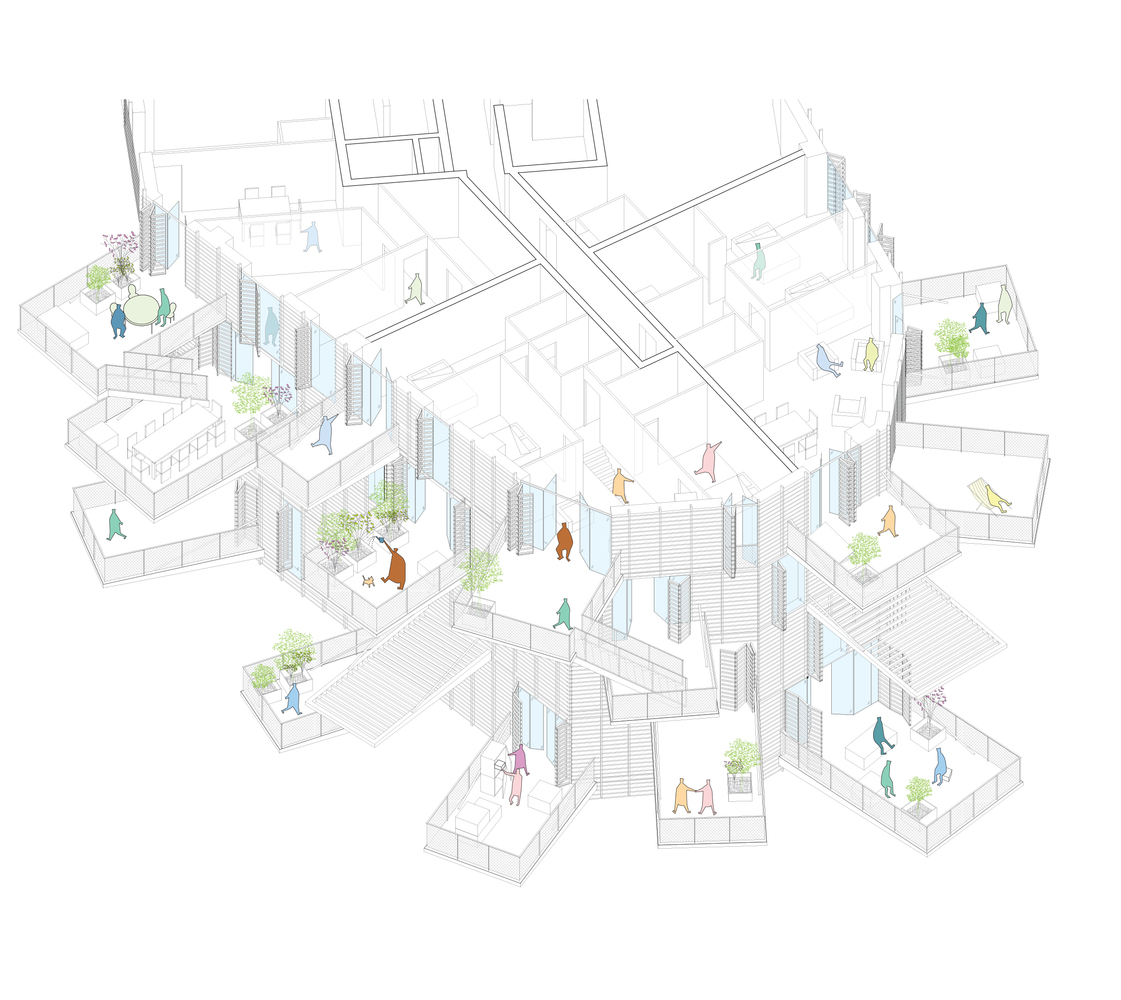Arbre Blanc, Montpellier

︎︎︎ Location : Montpellier, France
︎︎︎ Size : 10 225 m²
︎︎︎ Program : Housing
︎︎︎ Status : Completed 2019
︎︎︎ As Part of Sou Fujimoto Architects 2017
︎︎︎ Partner Architects : Nicolas Laisné, Dimitri Roussel, Sou Fujimoto Architect, Oxo architects.
︎︎︎ Photographer : Cyrille Weiner. Iwan Baan. Sergio Grazia.
“L’Arbre Blanc (White Tree) is the name of this new multipurpose tower (including housing, a restaurant, an art gallery, offices, a panoramic bar and communal areas) which, in its overall design, pays tribute to the tradition of “outside living” in Montpellier.
L’Arbre Blanc draws from two cultures, one Mediterranean, one Japanese. The building’s walls are thick and porous, making it possible to live both inside and outside. Outside areas are unusually large and designed as fully-fledged living environments. The depth of the hanging gardens and the facilities they provide, make this the only building of its kind in the world.” Nicolas Laisné .wwwBalconies Axonometry :





